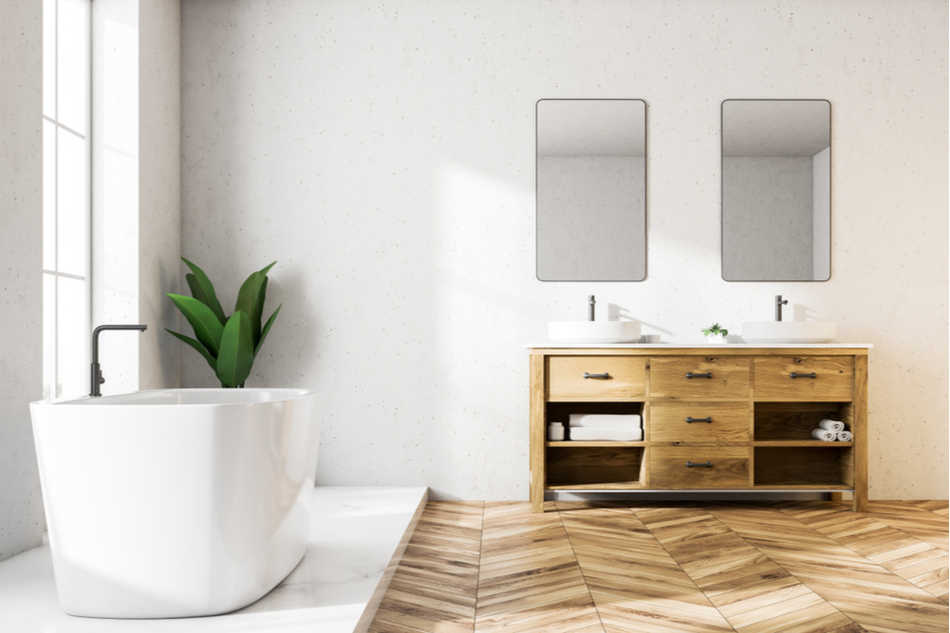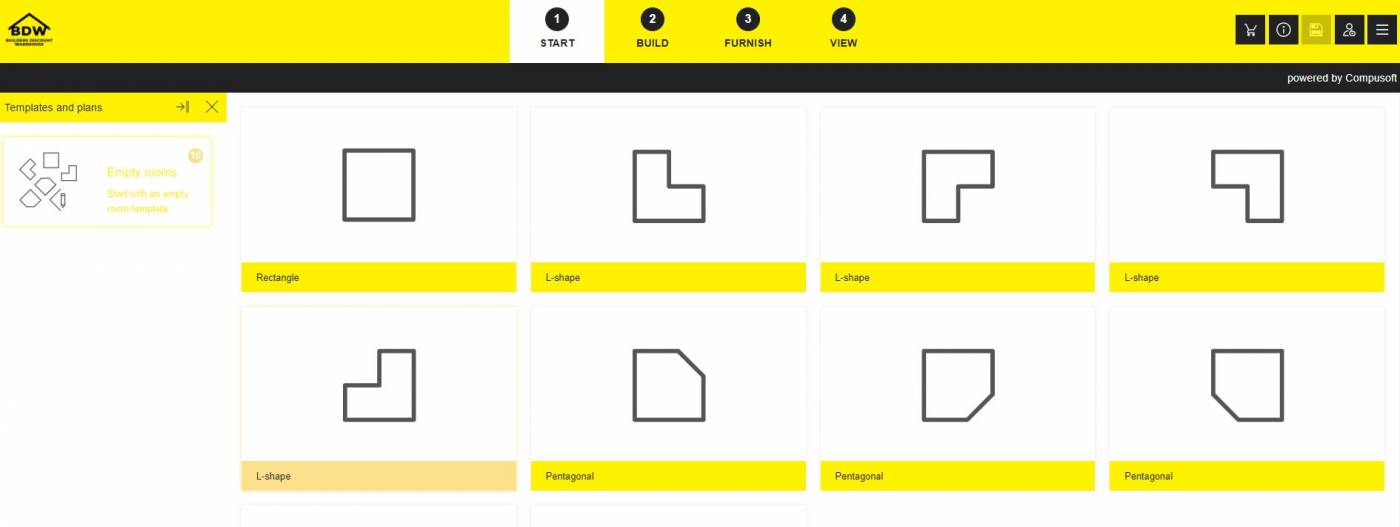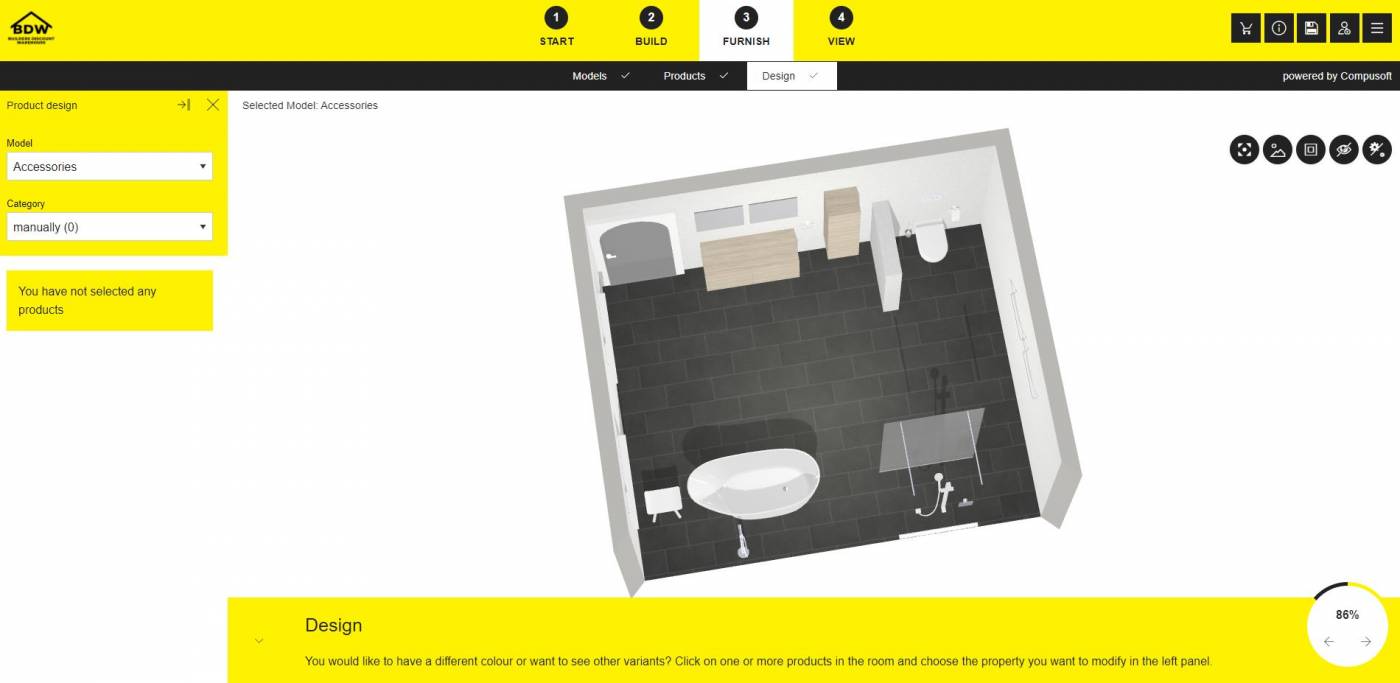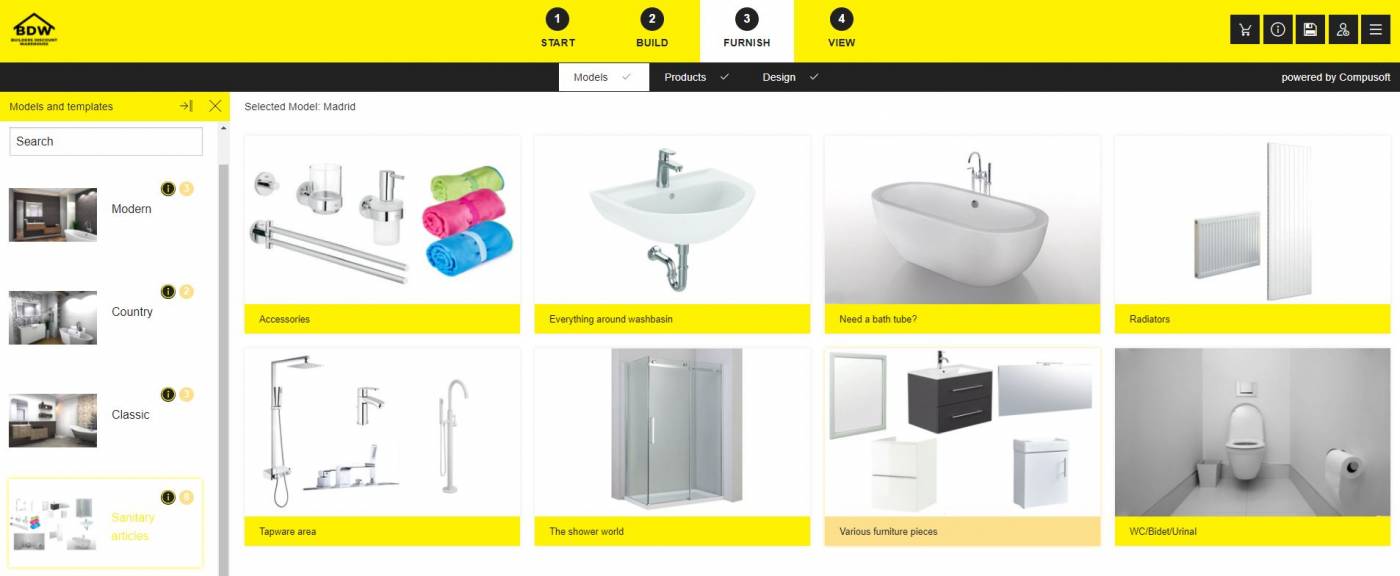Plan Your Dream Bathroom With The BDW 3D Bathroom Planner
Use Our 3D Bathroom Planner to design your dream bathroom. It has many uses and applications, for example, for smaller homes, it can be used as a small bathroom planner – which is just what you need when space is at a premium.
The bathroom floor planner allows you to add & move our range of bathtubs, shower units, vanity units and more until you get things – just right. We have created it for all of our customers to use, we wanted to create the best bathroom layout planner to design the best bathroom you can imagine and money can buy.
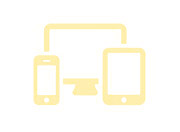
Design the perfect bathroom online

See your new space in 3D

Send to our experts for advice and a quote

Your new bathroom, delivered to your door!

